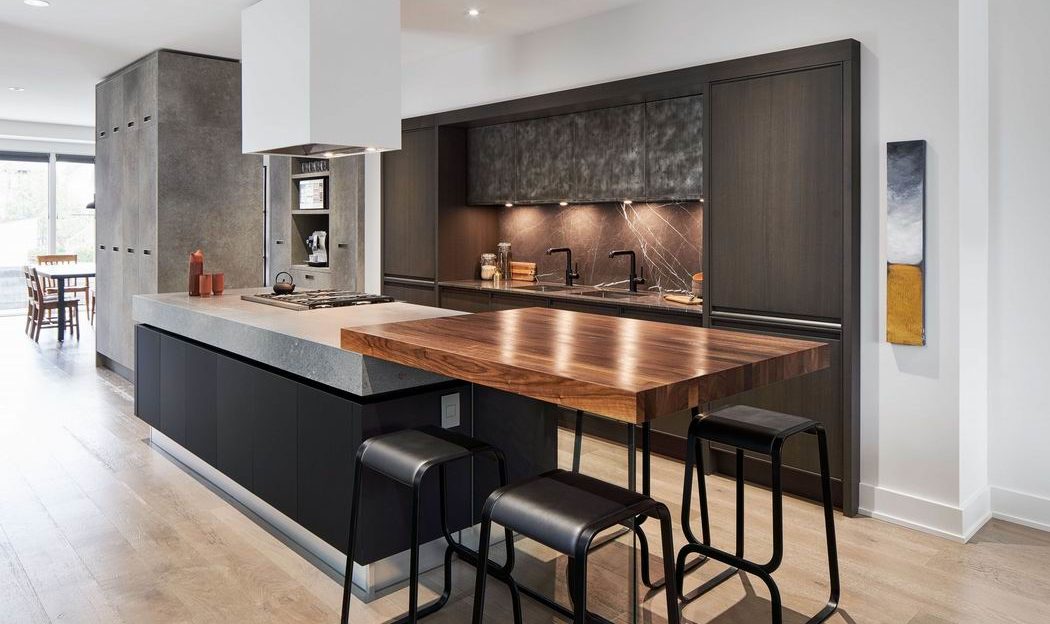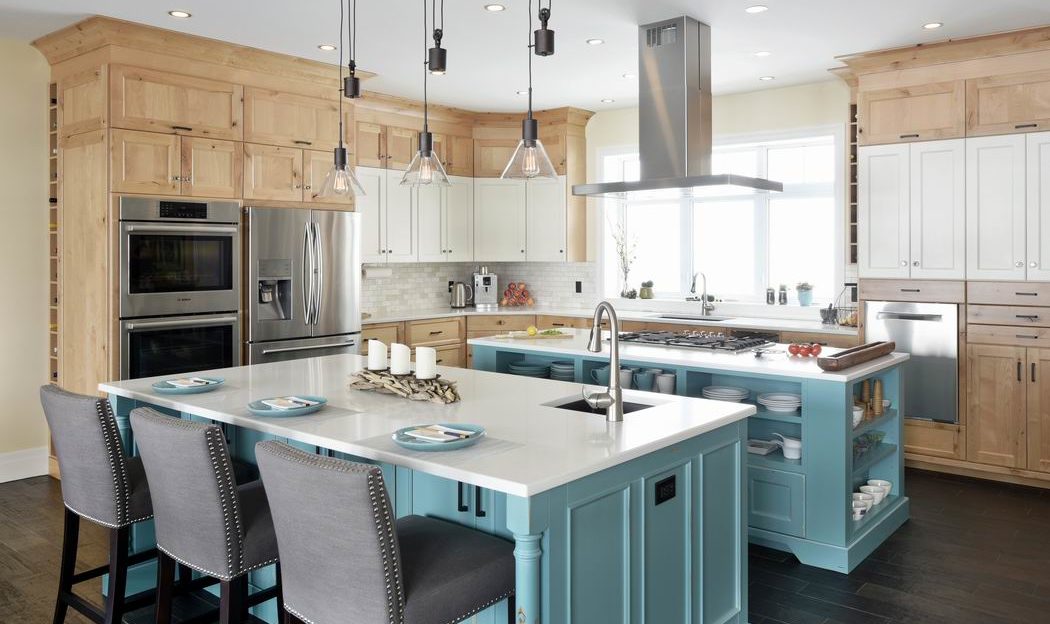The kitchen island has become as ubiquitous as the kitchen table, a gathering spot for all that brings comfort, connection and familiarity. For many, it has even replaced the kitchen table, whether through the popular breakfast bar iteration or, as witnessed at the Ottawa Housing Design Awards last fall, by increasingly turning a portion of the island into an attached table and chairs.
It’s all part of the growing multifunctional aspect and indispensable feature that the island is becoming as we continue to integrate the kitchen into our living spaces and reinforce it as the heart of the home.
“Multifunctional is the new name of the kitchen island game,” says designer Ulya Jensen. “The island can double as a breakfast bar, a more casual dining area or a homework or work area,” that also allows for additional prep space, storage and entertaining.
The kitchen island of today “blurs the line between a kitchen and a living space,” adds interior decorator Lee-Ann LaCroix. “It is a multifunctional platform.”

In its kitchen design trends for 2020, House Beautiful calls this multi-functionality “flextension” — or flexible extension — that puts emphasis on the family first when it comes to layouts.
“Flextension will create the ultimate in flexible living,” the magazine says. “There’s a focus here on integrated seating areas, low-level and full-height storage solutions, and extended breakfast bars or island units that become an all-inclusive workstation, complete with food prep areas and space for cooking, dining and home office work.
“Multi-generational living has ousted the one-size-fits-all kitchen to welcome future-proof design catering to a growing population that is living longer, marrying later and demanding more in terms of valuable interior design.”

Part of that demand is to add personality, which can easily be done with an island since it’s separate from the rest of the cabinetry, says Laurysen Kitchens designer Kimberly Silcox.
“They are typically done in a different colour or pattern from the rest of the kitchen and are a place for seating, or for decoration and interest, like a piece of furniture. Islands, because of this, I think, have become like the ‘kitchen table’ or social hub of the house, (which is) why there has been this mash-up of the two recently.”

Dining islands — an extension to the traditional island — separates out an isolated space just for socialising, dining and working, says House Beautiful.
“Dining islands ensure that your family can cook, dine and spend time together in one room. It’s a convenient option if you frequently use your kitchen for entertaining, too.”
More than a dozen entries in last fall’s Housing Design Awards put on by the Greater Ottawa Home Builders’ Association adopted the dining island idea, whether simply extending the countertop and adding multi-sided seating or by introducing a second tier or countertop material to distinguish the dining space.

“Kitchen islands will continue to evolve as traditional formal dining continues to fade, and we are seeing this with the introduction of the drop-tiered island to table height to attach the eat-in kitchen table right to the island,” notes design consultant Victoria Preece of Deslaurier Custom Cabinets.
Although most of her clients prefer counter-height islands, designer Anne-Marie Brunet admits she can see the benefit of having a table height portion of an island for those who want to stay in their home and age in place.
“This will offer a more flexible seating arrangement and accommodate all ages and mobilities… I had a client whose son fell off the (counter-height) bar stool and broke his jaw.”

One twist on the two-tiered kitchen island idea is the approach architect Paul Kariouk took in his own condo, opting to keep the island all one level and instead making the floor two-tiered.
“The split counter seems to be a logical response to the fact that standard appliances are built for 36-inch tall cabinets, but when you want casual seating as well, that’s not a height that we are used to ergonomically,” he explains. “My partner is a majorly serious cook; I am not but I love how food brings people together and to that end we have people over a few times a week… A single long counter — ours is about four feet wide and 17 feet long — allows for all the food, beverages, dishes, and removal of items to happen very easily.”

What’s next for islands?
“The island isn’t going away anytime soon,” says architect Amanda Ferguson, a partner at Linebox Studio. “The contemporary home will continue to depend more and more on it and what it can bring to the home dynamic.
“People will continue to think about integrating power and data, additional storage and, yes, keeping spaces to sit. It’s going to be all about gathering and the idea of ‘sitting down for dinner’ will continue to relocate to the island. The world is only moving faster, and the island addresses the need to connect in a way that feels more efficient.”











