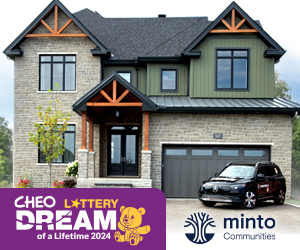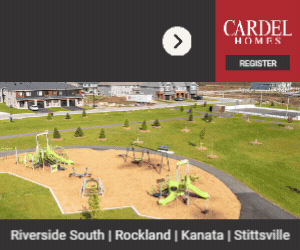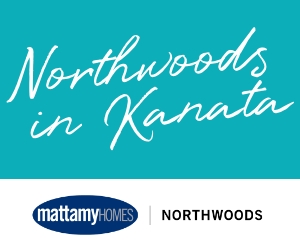Eastboro is a planned community by Ashcroft Homes in Chapel Hill south that will eventually see about 15,000 homes on 200 acres. The current phase includes about 2,000 townhomes, semi-detached two-storeys, bungalows and single-family homes on 35- and 43-foot lots.
There is one Eastboro model home to see, a two-storey single on a 43-foot lot. Called the Bonnechere, the home has 2,574 sq. ft. and four bedrooms, including a main-floor bedroom with its own ensuite and walk-in closet that would be perfect for multi-generational families.
The main floor also includes a den off the front entrance, a somewhat separated dining room and an open-concept kitchen and family room (with fireplace).
Upstairs, the three bedrooms are generous. The master boasts a walk-in closet that’s almost as large as the ensuite and one of the secondary bedrooms includes a cathedral ceiling. Downstairs there’s an optional 400-sq.-ft. rec room.
About the Author

All Things Home
All Things Home is Ottawa’s trusted resource for homebuyers and owners.
ADVERTISEMENTS









