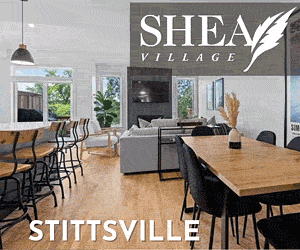Quick Occupancy Homes
Do you crave a newly built home in the Ottawa area without waiting months for it to be built? Then a move-in ready home (also known as an inventory home or quick occupancy home) may be for you. These homes offered by Ottawa’s builders are either already built, with designer finishes, or are far enough along in construction that the wait is limited while still leaving the option to choose some finishes yourself. Check our listings often: the home of your dreams may be waiting for you.














