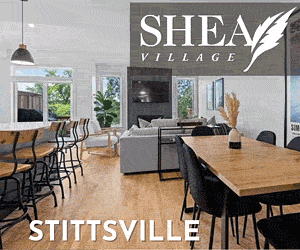Bridlewood Trails is a revival of an earlier Claridge Homes project. In this iteration, Claridge is building Zen urban flats, rear-lane townhomes, back-to-back towns and two-storey towns. The models available are in transition, with existing townhome models transitioning to new ones that are scheduled to open in September 2023.
At the moment, Claridge’s remaining townhome model is for sale and the sales centre has moved to its Douglas model, a floor plan that is not yet displayed on their website.
Here is what you’ll see for the time being when you visit Bridlewood Trails model homes. The Gregoire townhome comes as either an interior or an end unit (the model is an interior), with three bedrooms, 2.5 baths and 2,160 square feet.
A sunken foyer area includes a generous closet, the powder room and a storage space before opening up to the open-concept main floor, where you’ll find the kitchen, living room and dining room.
The staircase is split, with the one to the second floor near the foyer and the one to the basement along the back of the living room, fronting a large picture window (which helps bring plenty of natural light to the basement).
The laundry room is upstairs with the bedrooms and the master suite includes a double vanity and walk-in shower.
Downstairs, the basement boasts a finished space of 455 square feet and a fireplace.
The Gregoire townhome comes as either an interior or an end unit (the model is an interior), with three bedrooms, 2.5 baths and 2,160 square feet.
A sunken foyer area includes a generous closet, the powder room and a storage space before opening up to the open-concept main floor, where you’ll find the kitchen, living room and dining room.
The staircase is split, with the one to the second floor near the foyer and the one to the basement along the back of the living room, fronting a large picture window (which helps bring plenty of natural light to the basement).
The laundry room is upstairs with the bedrooms and the master suite includes a double vanity and walk-in shower.
Downstairs, the basement boasts a finished space of 455 square feet and a fireplace.
The Gregoire
 The Gregoire townhome comes as either an interior or an end unit (the model is an interior), with three bedrooms, 2.5 baths and 2,160 square feet.
A sunken foyer area includes a generous closet, the powder room and a storage space before opening up to the open-concept main floor, where you’ll find the kitchen, living room and dining room.
The staircase is split, with the one to the second floor near the foyer and the one to the basement along the back of the living room, fronting a large picture window (which helps bring plenty of natural light to the basement).
The laundry room is upstairs with the bedrooms and the master suite includes a double vanity and walk-in shower.
Downstairs, the basement boasts a finished space of 455 square feet and a fireplace.
The Gregoire townhome comes as either an interior or an end unit (the model is an interior), with three bedrooms, 2.5 baths and 2,160 square feet.
A sunken foyer area includes a generous closet, the powder room and a storage space before opening up to the open-concept main floor, where you’ll find the kitchen, living room and dining room.
The staircase is split, with the one to the second floor near the foyer and the one to the basement along the back of the living room, fronting a large picture window (which helps bring plenty of natural light to the basement).
The laundry room is upstairs with the bedrooms and the master suite includes a double vanity and walk-in shower.
Downstairs, the basement boasts a finished space of 455 square feet and a fireplace.






