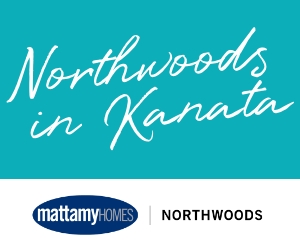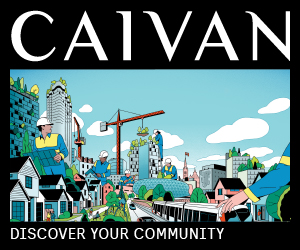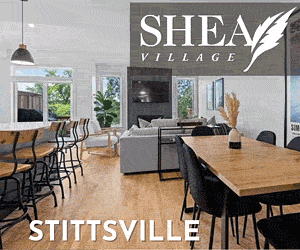Builder eQ Homes currently has a bungalow as its Clarence Crossing model home. Clarence Crossing is a master-planned community on the banks of the Ottawa River in Clarence-Rockland, just east of Ottawa.
Here’s what you’ll see when you visit. The Dumont is a bungalow ranging from 1,640 to 2,285 square feet. It has two bedrooms and two baths, with an optional third bedroom in the basement.
The model features a classic white kitchen overlooking the dining area and, beyond, the living room. Dark wood floors in the main living area add elegance while transom windows and an additional window above the fireplace fill the space with natural light while simple decor and a vaulted ceiling lend airiness to the area.
The main floor includes a den at the front of the home.
The optional finished basement, including a third bedroom, adds 679 square feet to The Dumont.
The Dumont is a bungalow ranging from 1,640 to 2,285 square feet. It has two bedrooms and two baths, with an optional third bedroom in the basement.
The model features a classic white kitchen overlooking the dining area and, beyond, the living room. Dark wood floors in the main living area add elegance while transom windows and an additional window above the fireplace fill the space with natural light while simple decor and a vaulted ceiling lend airiness to the area.
The main floor includes a den at the front of the home.
The optional finished basement, including a third bedroom, adds 679 square feet to The Dumont.
The Dumont
 The Dumont is a bungalow ranging from 1,640 to 2,285 square feet. It has two bedrooms and two baths, with an optional third bedroom in the basement.
The model features a classic white kitchen overlooking the dining area and, beyond, the living room. Dark wood floors in the main living area add elegance while transom windows and an additional window above the fireplace fill the space with natural light while simple decor and a vaulted ceiling lend airiness to the area.
The main floor includes a den at the front of the home.
The optional finished basement, including a third bedroom, adds 679 square feet to The Dumont.
The Dumont is a bungalow ranging from 1,640 to 2,285 square feet. It has two bedrooms and two baths, with an optional third bedroom in the basement.
The model features a classic white kitchen overlooking the dining area and, beyond, the living room. Dark wood floors in the main living area add elegance while transom windows and an additional window above the fireplace fill the space with natural light while simple decor and a vaulted ceiling lend airiness to the area.
The main floor includes a den at the front of the home.
The optional finished basement, including a third bedroom, adds 679 square feet to The Dumont. 






