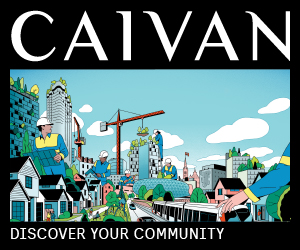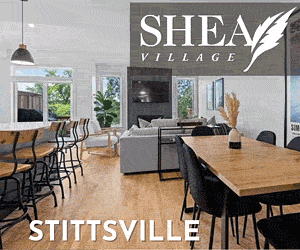As a model opens at Greystone Village, eQ Homes’ long-anticipated development on Main Street in Old Ottawa East has taken another step toward reality. The two-bedroom-plus-den unit is part of eQ’s The River Terraces at Greystone, a contemporary-themed, nine-storey condominium designed by architect Barry Hobin.
The 1,097-square-foot, open-concept suite features a galley kitchen with white, Euro-style cabinetry, gleaming European appliances, and a massive breakfast bar/island topped by a white quartz countertop with stylish waterfall edge. An adjoining dining area has room for six or more at the table, and a door leads to the terrace, which has been outfitted with chairs and a barbecue. The comfortable living room is done up in greys and blacks.
The quartz countertops, under-cabinet lighting and backsplash of large subway tiles are the only upgrades in the suite, so what you see is basically what you get at The River Terraces.
The master bedroom (it includes an ensuite, of course, plus his-and-her closets) features a window overlooking the terrace. The second bedroom is generously proportioned, and the cosy, three-sided den can be transformed into a private space with the addition of sliding doors.
Notable for its high ceiling – nine and 10-foot ceilings are standard in the condos – and a bright, airy feeling, the model suite helped entice 15 buyers to sign up for a unit when the model opened recently. That brings total sales to 30 in the 106-unit building, which will be one of two condo towers on the site bordering Main Street and the Rideau River.
Downsizers, many of them from the Glebe and Alta Vista, made up much of the crowd when the model suite launched, says sales representative Lindsay Callihoo. The condos are proving especially attractive to folks who “are seeing themselves having to contend with stairs in a couple of years.”
She adds that, despite the roominess of the model suite, some of the visitors to the launch fretted about the downsizing process. “They said, ‘Where am I going to put all my stuff?’ I said, ‘Don’t worry, you have (time) before the building opens to take care of it.’” Occupancy is expected to start in the spring of 2020.
The model suite, which starts at $542,900, is one of six floor plans. They range from bachelor to penthouse units. Like all new eQ homes, the condos include Smarthome technology, which enables homeowners to remotely control heat and cooling as well as selected lights using a smartphone app.
The building will include a fitness centre, party room, lounge, and an open terrace along with specialty features such as kayak storage and pet, car and bicycle washing stations.
Built on 26 acres that once belonged to the Oblate Brothers, Greystone Village is a candidate for LEED NP certification. LEED stands for Leadership in Energy and Environmental Design, while NP means Neighbourhood Development. Both are measures of a serious commitment to green building and living.
The planned community, which is being developed with The Regional Group, includes condos, townhomes and single-family homes along with retail space and a planned festival area. The entire development is modeled on the concept of new urbanism, which emphasizes narrower streets and front porches as well as promoting pedestrians and cyclists over cars.
Editor’s note September 2019: This model is no longer available for viewing.
Related
Check our development profile for pricing and other information.







