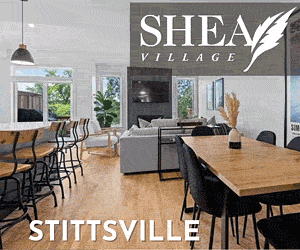Offering flexibility in design is becoming a mantra at Cardel Homes, something that’s abundantly obvious in its newly opened Nichols model home.
The two-storey single-family home in the builder’s Creekside development in Richmond offers multiple flex spaces to meet a variety of family needs, from a generous workshop space in the garage to an optional main-floor guest or in-law suite and a sunny front room perfect for a home office or TV room where you can get away from everyone.
“It’s definitely a home built for a family,” says sales rep Lynne Freitag, who then concedes with a laugh: “Families all live together; we don’t all actually want to sit together 24 hours a day.”
Fast facts
Type: Two-storey single
Size: 2,590 sq. ft.
Bedrooms: 4
Bathrooms: 2.5
Price: Starting at $584,000 (at time of writing)
The design
While done in neutrals, the design is bold in timeless black and white, bringing an edginess to the more traditional features such as the shiplap in the great room and apron sink in the kitchen. The combination fuses an updated farmhouse look with industrial touches.
Particularly effective are the black fixtures — and that black apron sink! — sprinkled throughout the home, adding an elegance and modern feel.
 Complementing the inside, the exterior is Cardel’s Modern Urban elevation, which boasts corner windows in a contemporary style and a combination of brick, stucco and vinyl siding.
Complementing the inside, the exterior is Cardel’s Modern Urban elevation, which boasts corner windows in a contemporary style and a combination of brick, stucco and vinyl siding.
The spaces

Wall-to-wall windows flood the great room, which also has a vaulted ceiling to visually add to its roomy feel. “It’s sort of the showstopper when you walk in this room and see how many windows are on the back of this house,” says marketing co-ordinator Kristy Brayton.
And how about that black-bricked fireplace and wall of shiplap?

The dining area next to the great room features an optional two-foot bump-out, which also bumps out the master bedroom above it. And a trio of peek-a-boo windows (also optional) takes advantage of the home’s corner lot.

Although not overly large, the kitchen makes the most of its layout, with a breakfast bar on the island, warm wood open shelves framing the range hood and classy wall sconces set into the subway backsplash tile. A corner pantry means there is plenty of storage space that helps to minimize visual clutter.

Upstairs, the master bedroom is roomy without wasting space. Thanks to the two-foot bump-out, there’s plenty of room to fit a king-sized bed between the two optional peek-a-boo windows.

The theme of black fixtures continues in the master ensuite, which features his and hers sinks, a frameless-glass shower and a corner tub.

The three secondary bedrooms upstairs are separated from the master suite, creating a sense of privacy. The secondary bedrooms share a bathroom that divides the tub and toilet from the sink so that one person can shower while another is brushing teeth or applying makeup.

A sunken flex room off the mud room could be a guest or in-law suite, boasting a 10-foot ceiling. In this case, the room is done as a craft space. If built without the flex room option, this area would be part of an extended handyman space in the garage.
Virtual tour
The floor plan
The flexibility of The Nichols’ layout is easy to spot in the floor plan, from the handyman space that can be converted into a bedroom and bathroom to the front flex room that can be a dining room, office or TV room.

Main floor and second floor of The Nichols. The blue dots indicate options that are included in the model home.

Basement and floor plan options for The Nichols.
To visit
The Nichols is open Mondays 1 p.m. to 7 p.m., Tuesdays and Wednesdays noon to 7 p.m. and weekends noon to 5 p.m. Closed Thursdays and Fridays. The home is located at 764 Kirkham Cres. in Richmond.
Related
Cardel’s Creekside development profile






