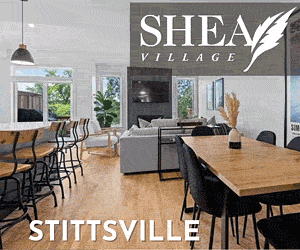In a prime example of the value of Reno Tour, a past visitor went on to become a client for RND Construction and their home is now a featured project in the 2022 Reno Tour.
The project is a kitchen renovation and addition that showcases a strong indoor-outdoor connection and includes an oversized peninsula with an eat-in bar and lots of food prep areas and storage. Adding a personal touch is the milled planks from a beloved black walnut tree lost in the 2019 tornado, which were incorporated into the kitchen’s open shelves and decorative band on the range hood.
The Reno Tour is presented by the Greater Ottawa Home Builders’ Association and showcases renovation projects by members of RenoMark (a program where participating companies are pre-screened and must meet strict guidelines).
The virtual tour offers interactive 3D walk-throughs that let you explore each project at your own pace and includes descriptions of each of the projects, many augmented with details such as before-and-after photos, intro videos and other multimedia labels.
Here’s more info on RND Construction and its project (edited for clarity).

Q: Why is the Reno Tour valuable for homeowners? What do you see them getting out of it?
A: The tour is like visiting a model home where people can see the quality of the design and finishing of our work without looking for a reference. The Reno Tour gives us a chance to interact and educate new clients about renovations, whether they will be working with us or another renovation company.
Q: Why did you decide to join the tour this year?
A: As active members of GOHBA and the community, we always enjoy participating in the tour, supporting Habitat for Humanity and meeting new people. We’ve prided ourselves in taking part in the tour since its conception in 2015 and this year was no exception.

Q: Why did you choose this project to showcase?
A: In 2019, we met the homeowners through that year’s Reno Tour. They were so proud of the renovation we went on to do for them that they wanted to showcase it to the public during this year’s Reno Tour. Together, we felt this renovation was so nice that we entered it for multiple kitchen and renovation housing awards. (Editor’s note: It’s a finalist in this fall’s Housing Design Awards.)
Q: Tell us a bit about the project.
A: This kitchen is part of an addition/renovation to the back of the home. The home now showcases a strong indoor-outdoor connection through the three large windows facing the rear of the lot plus a nine-foot patio door. The kitchen now includes an oversized peninsula with an eat-in bar, lots of food prep areas and storage.
Uniquely, this house doesn’t have a furnace, it uses a hydronic heating system throughout the house. The homeowners keep it on year-round and adjust the temperature accordingly. For the addition, we were able to attach the new hydronic tubes to the existing system. (Editor’s note: A hydronic heating system heats a home by circulating hot water or other liquid through floor pipes, radiators or hydronic baseboard heaters. It distributes heat evenly and can be more comfortable than forced air systems, especially for allergy sufferers.)

Q: Were there any challenges you had to overcome?
A: The major challenge we faced was the difference from the original building construction to meet the new code. The original roof construction had nominal sized 2×8 trusses at 16 inches on centre. Construction now requires 2×10 at 16 inches on centre. The 2×8 structure wasn’t noticeable until the facia was removed. It was important for the design for the ceiling to be finished at the same height so the roof had to be re-engineered during construction.
Q: Is there anything about this project that makes it unique or unusual?
A: We usually encourage our homeowners to incorporate some feature that is unique to their needs or experiences. For this project, it was a tree.

During the tornado in 2019, the homeowners lost a beautiful, extremely old, black walnut tree. However, they were able to salvage it to create milled three- to four-inch-thick planks, which our designer effortlessly incorporated into their kitchen as open shelves and as a decorative band on the hood.
Q: What should visitors watch for when they tour this project?
A: Visitors should look at the design for the interior-exterior connection of the space as well as the quality of the finishes. They should also note the energy-efficient features such as triple-glazed windows and patio door, and the exterior walls that were insulated 50 per cent better than the building code.
Q: Will you be adding any extra details, such as pop-up info on materials used or being able to see before shots from the same angle?
A: We have some before images to help see the transformation the home went through.
Q: Tell us a bit about your company.
A: We’ve been in business for over 32 years with a focus on building and renovating energy-efficient, air-tight, healthy homes. We do all of this keeping in mind that, at the end of the day, the home has to look spectacular. It’s all said in our mantra: Sustainability with Style.






