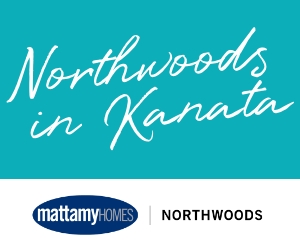Avalon is a master-planned community by Minto Communities in east end Orléans. The development is a mix of townhomes and singles, including the new development of Avalon Vista.
Here’s what you’ll see when you visit the Avalon model homes.
Jefferson Corner

The three-bedroom, 1,700-square-foot Jefferson Corner model is a single-family home on a 30-foot corner lot.
It offers a large front porch, a two-car garage and windows wrapping three sides of the home for an abundance of natural light. Inside the model home, which has been designed with a young family in mind, the esthetic is light and bright with clean lines and pops of colour.
The main floor spotlights open spaces, including a nine-foot ceiling. While colour is a theme in this home, the kitchen is designed in restful whites and greys, including two-tone flat cabinets. Upstairs, the master bedroom with its walk-in closet and optional double sinks in the ensuite is at the back of the home for privacy. The second floor can be converted into four bedrooms.
The basement has a roughed-in bathroom and an optional finished rec room.
MORE: Take a 3-D virtual tour of the Jefferson
Fairbank

The 2,292-square-foot Fairbank single-family home is designed for growing families, with a blend of open space and distinct areas for all household members, three bedrooms and a family room halfway up the stairs.
Wood-look siding, brick and stone lend a rustic feel to the exterior, while the interior is modern, with olive greens and blush pinks accenting the neutral shades and sleek, contemporary furnishings. There’s a formal dining room and the great room, anchored by a fireplace with floor-to-ceiling façade, is bright and open thanks to the many windows. Elegant white calacatta quartz countertops, ceramic tile and a large island are among the kitchen’s features.
A half-flight of stairs leads to the family room with an 11-foot ceiling and oversized windows. On the second floor, the master bedroom has hardwood flooring, a modern wood vanity, a calacatta countertop and a walk-in shower.
The model home also includes a finished rec room, bathroom and extra bedroom in the basement.
MORE: Take a 3-D virtual tour of the Fairbank
Waverley

Designed in a west coast transitional style and created for multi-generational living, the Waverley model is a four-plus-bedroom single-family home with 2,658 square feet.
The model features an optional guest suite with a three-piece bathroom on the main floor, an extra bedroom on the second floor and two additional bathrooms for multigenerational living.
The Waverley model’s main floor includes 10-foot ceilings in the kitchen and great room, a traditional fireplace with a floor-to-ceiling surround in the great room, and painted cabinetry, quartz countertops and a geometric marble backsplash in the kitchen. Flooring is wide plank white oak.
Upstairs, two of the model bedrooms have been furnished as children’s rooms and a third as a home office. The master bedroom has double entry doors, a large walk-in closet and a spa-like ensuite with a walk-in shower and a wood two-sink vanity.
The model home’s basement includes an optional three-piece bathroom.
MORE: Take a 3-D virtual tour of the Waverley
Frontenac

The four-plus bedroom single-family Frontenac is a 2,707-square-foot home on a 43-foot lot, with the model featuring a contemporary design in a traditional layout.
A den, separate dining and living rooms, and a kitchen overlooking a large breakfast area are among the highlights on the model’s main floor. There’s a stone fireplace in the great room, and the kitchen features a waterfall island and quartz countertops, onyx and oak cabinets, and a servery.
Upstairs, the model home has four bedrooms, each with a walk-in closet, and an optional second bathroom. The master bedroom features two walk-in closets and a four-piece ensuite with a double-sink vanity.
The Frontenac’s model basement is finished, including a bedroom with a walk-in closet.
MORE: Take a 3-D virtual tour of the Frontenac
More about Avalon
Read about our tour of the new Avalon model homes.
The sales centre and models are open at various times seven days a week. Check our Avalon development profile for more information.










