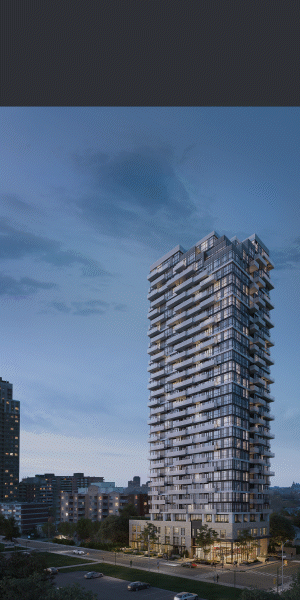Initially a custom home builder, Metric Homes has diversified into a hybrid production builder with multiple developments, including Trail View, which includes customizable townhomes, two-storey singles, bungalows and multigenerational or income homes on 30 acres in Kanata South.
The project is in the rapidly growing neighbourhoods popping up off Terry Fox Drive between Hazeldean and Fernbank roads.
There are currently two Trail View model homes to see:
The Kanata

Metric’s Kanata floorplan combine two homes into one for handy multi-generational living that still maintains independence, or that offers income potential from the secondary unit. The two-storey portion of the home offers 4 bedrooms and 3,190 sq. ft., while the bungalow has 1 bedroom and 1,065 sq. ft.
From the outside, they appear to be one home. Inside, a doorway in the hallway that services the two-storey laundry/mudroom connects the two homes for easy access between them.
A unique feature of the home is a “bubble” wall with changing colours in the two-storey.
The Nicole

The Nicole is a contemporary end-unit townhome that is larger than some singles with 2,245 sq. ft. and four bedrooms.
A sunken foyer that includes the powder room rises to an open-concept kitchen, dining and living room. Features include a split staircase (the staircase to the second floor is open to below), a low-height walk-in pantry, a peninsula that provides definition between the kitchen and the large living room, and a gas fireplace.
Upstairs, the primary suite is separated from the other bedrooms with its own mini staircase, while a second bedroom at the other end of the home could act as another suite, featuring its own walk-in closet and private access to the main bathroom. A smaller third bedroom sits between the two larger ones.
The fourth bedroom is in the basement, along with a full bathroom and a rec room space, perfect for an older child craving their privacy.
Touring the Trail View model homes
The sales centre and models are open at various times. Check our Trail View development profile for more information.







