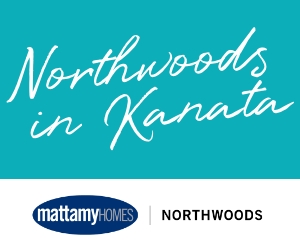In a bit of a risky move, a well-known Ottawa custom builder is putting the finishing touches on a $4.4-million spec home — meaning it was built without a buyer in place.
Veteran green builder RND Construction has built the 3,800-square-foot Net Zero Ready bungalow in Rothwell Heights. (A Net Zero home is one that produces as much energy from solar panels or other sources as it consumes over the course of a year. A Net Zero Ready home is built to Net Zero standards but does not yet include solar panels.)
Listing agent Michelle De Leon of eXp Realty believes this is the most expensive home in Ottawa to be built on spec and listed on the Multiple Listing Service platform, although she can’t say for certain as it’s difficult to determine.
“That’s brave,” says a fellow green builder, who asked not to be named. “The market for that type of home is small.”

RND owner Roy Nandram acknowledges it’s a small pool of buyers he’s targeting, but he isn’t worried. He’s built enough luxury custom homes to have a good idea what a buyer will want, he says, and he’s including a $50,000 allowance so that the eventual owner can customize the basement, which is only partially finished, or swap out any finishes they don’t like.
“We’re building homes like this for people every day; I see what trouble they go through,” he says. “It’s not easy to build a custom home for an individual. There are so many decisions to be made and things take a long time … The house is set up so nicely that it’s going to fit the majority of lifestyles for anybody looking for a home like this.”
While his approach is unusual, what it has allowed is the freedom for both him and designer Hobin Architecture to create a home that maximizes the potential of the unusual lot on which it sits.


“It’s a wonderful opportunity for an owner like Roy and an architect to be able to design a house that responds to the context and is designed for the lot appropriately, as opposed to having outside forces coming in and influencing the design for other reasons,” says intern architect Rheal Labelle, who is part of the Hobin team and came along on a tour of the home recently. “This is really a very pragmatic approach to where the sight lines are, how a building interacts with the site and its neighbours and what kind of blank canvas it can offer for a new homeowner to come in and imagine themselves (in it).”
Located on a quiet, mature street near Montreal and Blair roads, the steeply sloping property is almost a quarter of an acre. It boasts a 20-foot vertical cliff and a fully treed ravine that cuts through it and can’t be built on.
But next to that ravine is a triangular patch that now houses RND’s similarly triangular home where the views — and a 600-square-foot terrace overhang — look out into the trees. The bungalow, which hugs the land and becomes an impressive two-storey basement walkout at the rear, is a “sequence of corners against the cliff edge,” says intern architect Todd Duckworth, the lead designer along with Hobin founder Barry Hobin.


From the street, the low-profile, modern home is unassuming. But step inside and it’s a different story. “As soon as you come in you’ve got a sense of elevation,” says Duckworth. “You’ve got this sense of height and being above the ground; it’s quite unique.”
The entry is slightly compressed before opening to the centre of the home — a voluminous great room and dining room with 14-foot ceilings, floor-to-ceiling windows to capture the forest view and a ring of clerestory windows to let in even more light.
“It was about arranging the space to not just deal with the physical constraints but to take advantage of the living space being connected to this forested area and having a view overlooking that ravine,” Duckworth says. “Having the living space adjacent to a private forested area, in the city, is pretty unusual.”
Although the intent was to take full advantage of the site and maximize the views, the home is also about flexible spaces, easily adapting for a family, multigenerational living, working from home, entertaining, accommodating a live-in caregiver, aging in place and more.
“It’s designed as one-floor living,” Duckworth says. “You could live in this house and never go downstairs.”

The main floor includes the primary suite, which is tucked in the back corner for extra privacy, two secondary bedrooms, a generous study, laundry room and access to the upper terrace. Two staircases lead to the basement, where the views once again take centre stage.
In the basement are two more bedrooms and bathrooms, a glassed-in gym, a dog-washing station with its own exterior access, and an expansive unfinished space for a rec room, games area or whatever the owner chooses and that leads out to a second terrace.
Nandram also envisions an infinity pool in the backyard, although one has not been installed.
Although he was hoping to sell it while it was under construction, he did little to promote it at the time. He’s confident that now that it’s finished and is being properly marketed, there will be a buyer. Feedback, he says, has been very good.
“It’s a risky opportunity but, in this case, I think it’s a very successful opportunity,” says Labelle.
Adds Duckworth: “It’s going to be a small buying pool … but there’s enough unique about it that it could be a home that stands out for the right person.”





