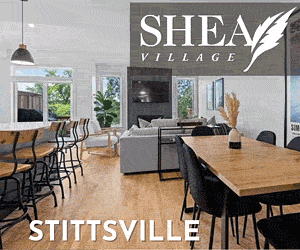Russell Trails is a growing development in the town of Russell, located just outside Ottawa’s southeast boundary. The town rated highly in the Maclean’s 2019 survey of best places to live in Canada. While there are multiple builders, the main ones are Corvinelli Homes and Tartan Homes (Tartan is now building at neighbouring Cornerstone at Russell Trails).
Both builders have model homes on display, a mix of singles and towns. Here’s what you’ll see when you visit the Russell Trails model homes.
Welland, Tartan Homes

Tartan’s two-storey Welland is an update of one of the most popular homes to sell in Russell, the Summerhill. The home is 2,808 square feet on a 44-foot lot with four-plus bedrooms.
The main floor features an office right off the foyer and a separate dining room before reaching the open-concept kitchen and living room. The kitchen shows an optional dining table extension to the island that opens up more space for living room seating.
Upstairs there are four bedrooms with a generous primary suite, one secondary bedroom with walk-in closet and large main bathroom and laundry room. Downstairs, meanwhile, has been fully finished with a family room, fifth bedroom and full bathroom.
Capella, Tartan Homes

The Capella single is a bit smaller than the Welland, offering 2,282 square feet on a 35-foot lot. It comes with either three bedrooms and a loft (as shown in the model) or four bedrooms.
The main floor is an open-concept kitchen, dining and living area that’s great for entertaining and the model shows the optional prep kitchen in place of the pantry.
Along with the bedrooms and loft upstairs, there is a large laundry room and the main bathroom, while the basement shows the finished rec room space that comes standard with the home (there is also the option to add a bedroom in the basement and a full bathroom.
MORE: Exploring Tartan’s new single models at Cornerstone at Russell Trails
Volterra, Corvinelli Homes

The Volterra is a spacious two-storey single by Corvinelli Homes with five bedrooms and 3,033 square feet.
On the main floor, there’s an expansive open-concept kitchen and living room, with a walk-in pantry in the kitchen and a gas fireplace in the living room. There’s also a street-facing office, a separate dining room off one end of the kitchen, a covered front porch, and a covered deck.
Upstairs, there are walk-in closets in four of the five bedrooms, linen closets in both the ensuite and main bathroom, and a third linen closet in the hallway.
Gala, Tartan Homes

The Gala is Tartan’s largest two-storey townhome, offering 2,444 square feet, three or four bedrooms and 2.5 bathrooms. It’s an end unit with a large open-concept main floor that includes both a living room and a great room, along with the dining area and kitchen. There is also the option for a mudroom.
Upstairs there are three bedrooms, a loft that can be turned into a fourth bedroom and a walk-in laundry room. The basement comes with a finished rec room.
Ambrosia, Tartan Homes

The Ambrosia end unit is Tartan’s second-largest townhome. It comes with 2,171 square feet, three or four bedrooms and 2.5 bathrooms.
The main floor has a separate dining area and an open-concept kitchen and living room, with the kitchen including a walk-in pantry and both an island and peninsula. Upstairs there are three bedrooms, including a generous primary suite, and a walk-in laundry room.
The basement includes a finished rec room.
Cortland, Tartan Homes

The Cortland townhome is either an interior or an end unit that comes with three bedrooms, 2.5 bathrooms and 2,082 square feet.
The main floor is an open-concept kitchen, dining room and living room and boasts a handy mudroom that has the option to be a walk-in pantry instead.
Upstairs there are three bedrooms (with a spacious primary suite), the main bath and the laundry room, while downstairs there is a finished rec room with electric fireplace.
Spartan, Tartan Homes

The Spartan is Tartan’s smallest townhome at 1,641 square feet and it’s the home in this model row that is shown with standard (or included) finishes to give buyers a sense of what you can get without having to upgrade.
The home, which is an interior unit, comes with three bedrooms and 2.5 bathrooms. The main floor is open concept, with the C-shaped kitchen overlooking the combined living/dining room.
Upstairs is the primary suite, two secondary bedrooms, the main bathroom and a laundry closet, while the basement includes a finished rec room.
Touring the Russell Trails model homes
The sales centres and models are open various times every day, although you may need to make an appointment. Check our Russell Trails development profile for more information.













